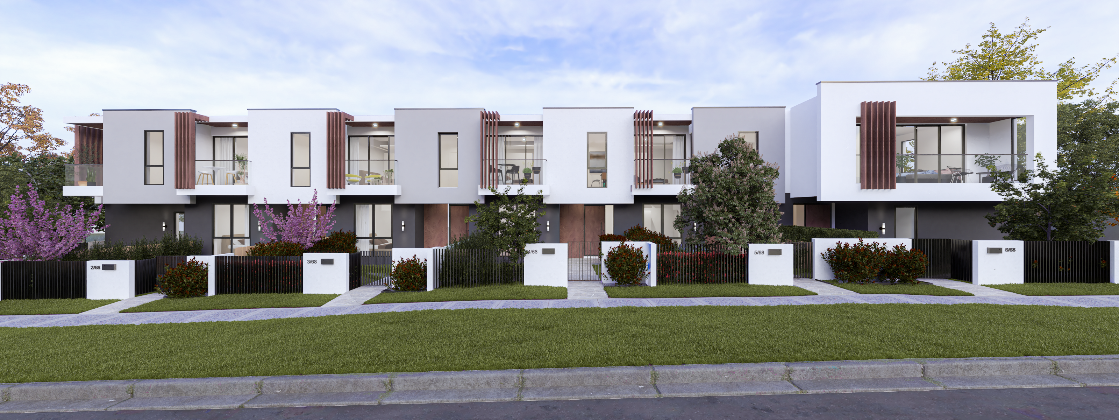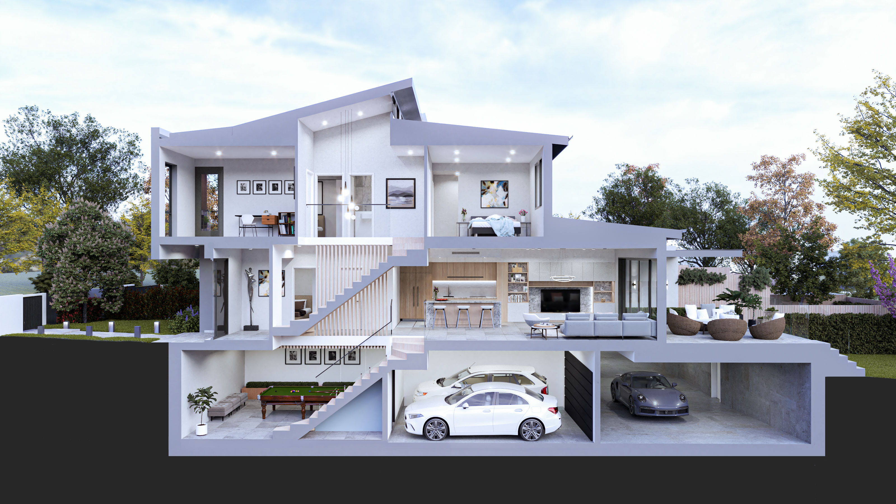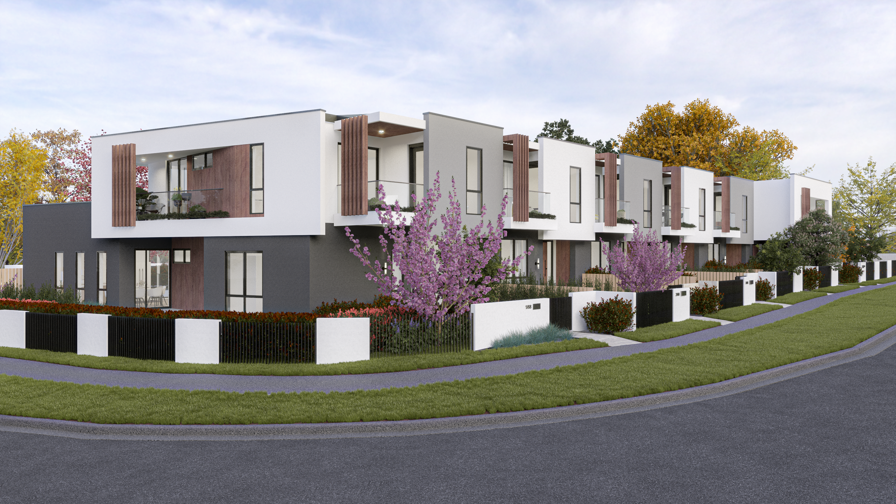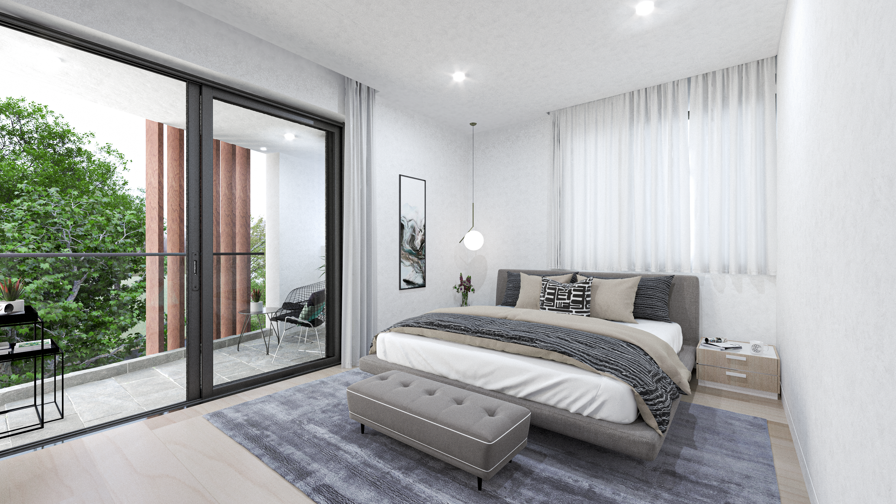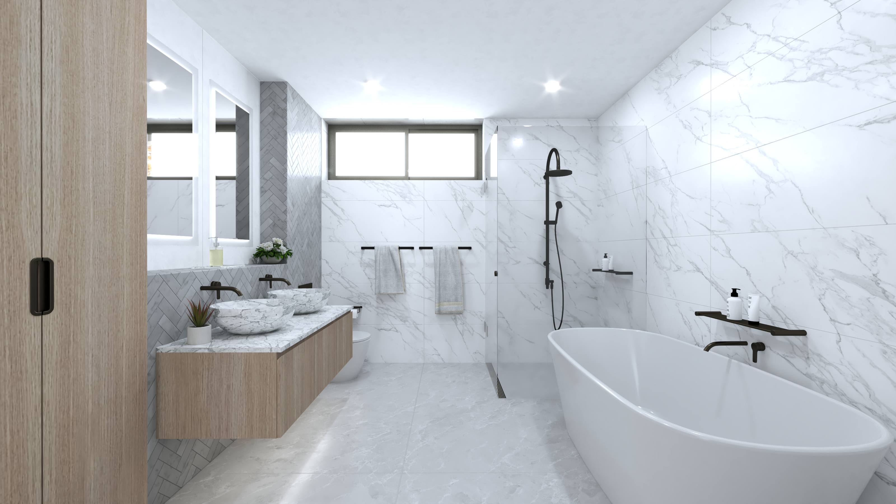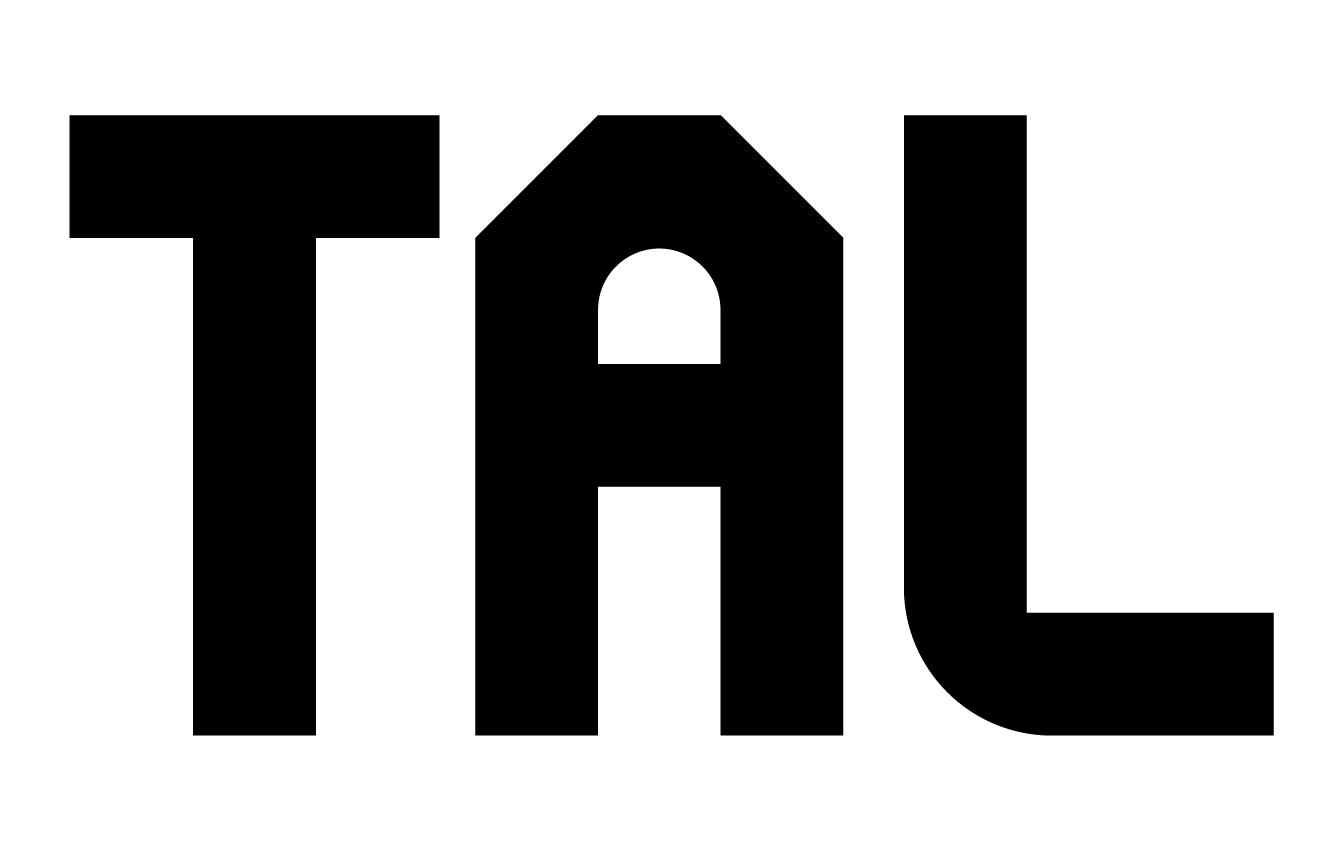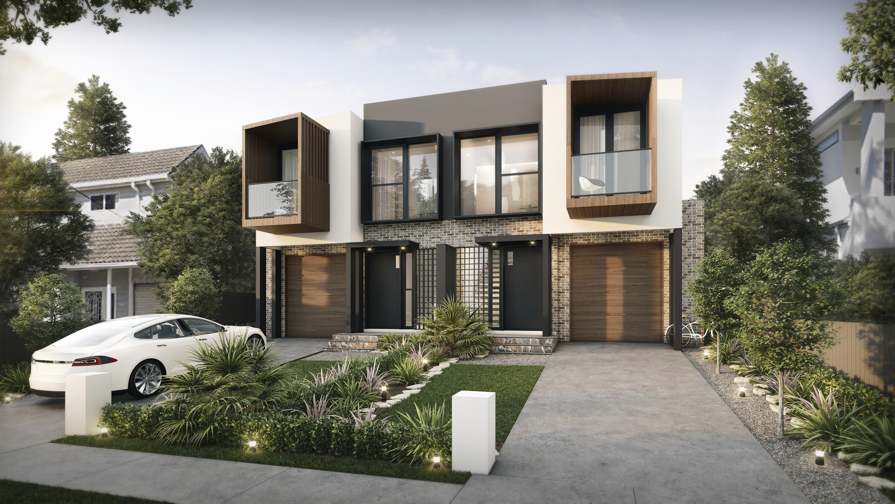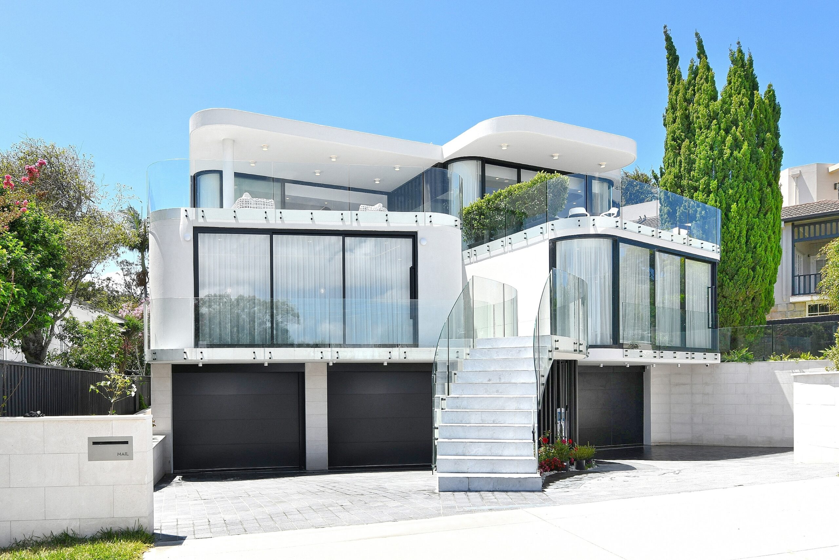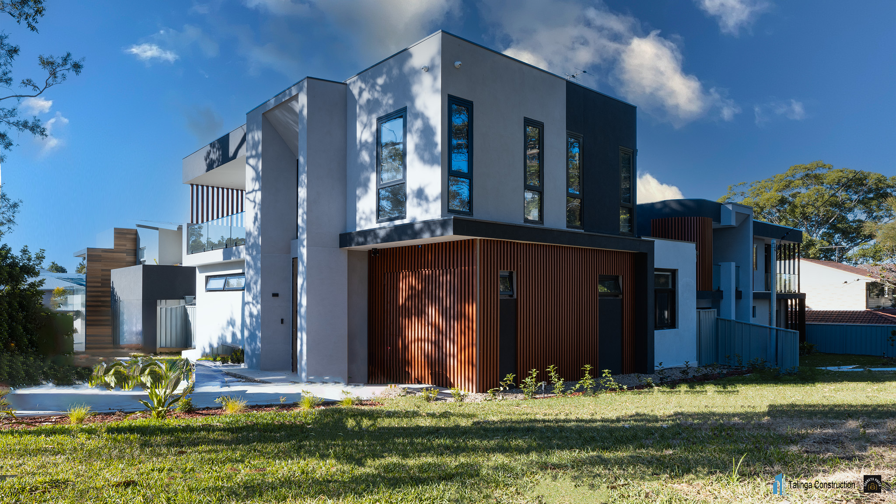TOWNHOUSE
Terrace-Denistone
Terrace-Denistone
Scope of Work: Construction
Total Units: 6 Terrace Houses
Features: 3-Storey Terrace Project including Basement, Reinforced Concrete Structure with Lightweight Roof
Total Units: 6 Terrace Houses
Features: 3-Storey Terrace Project including Basement, Reinforced Concrete Structure with Lightweight Roof
Located in Denistone, this development comprises six townhouses designed in a modern, refined aesthetic. Each residence includes a private garage and a single basement level, offering flexible layouts that balance practicality and privacy.
Construction combines single-brick and lightweight steel systems, ensuring a solid and durable structure while maintaining efficient build processes. Thoughtful landscaping throughout the site creates a green, inviting environment for residents.
The overall design emphasizes modern simplicity with carefully considered details. Well-proportioned spaces and harmonious material selections result in homes that are both functional and elegant, blending naturally with the surrounding streetscape while presenting a subtle yet sophisticated presence.
Construction combines single-brick and lightweight steel systems, ensuring a solid and durable structure while maintaining efficient build processes. Thoughtful landscaping throughout the site creates a green, inviting environment for residents.
The overall design emphasizes modern simplicity with carefully considered details. Well-proportioned spaces and harmonious material selections result in homes that are both functional and elegant, blending naturally with the surrounding streetscape while presenting a subtle yet sophisticated presence.
