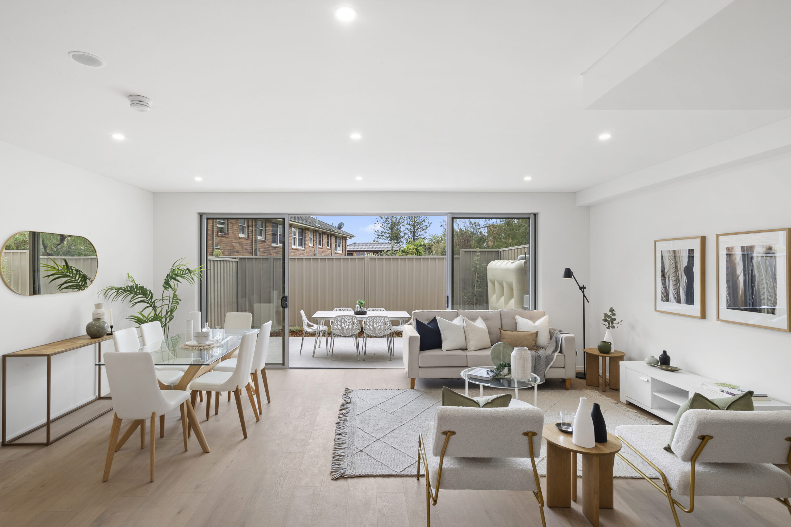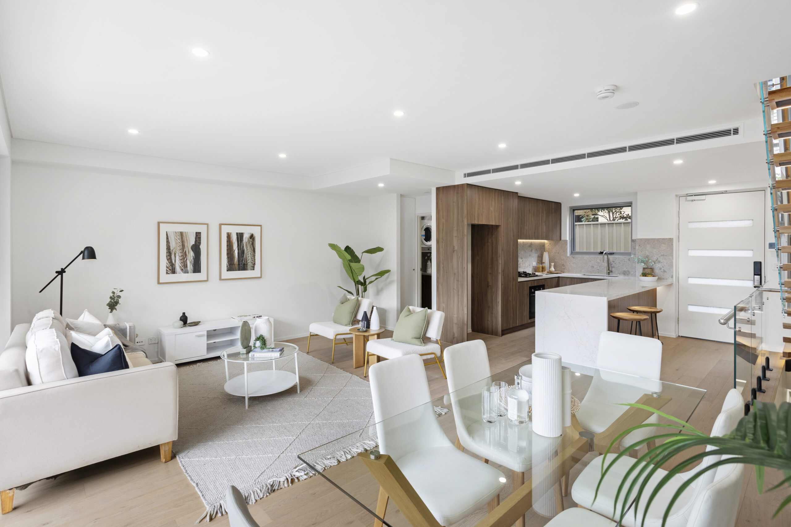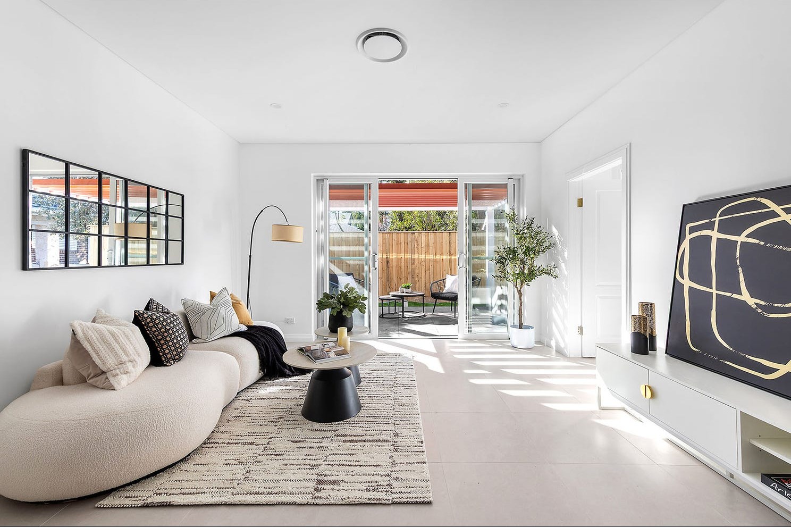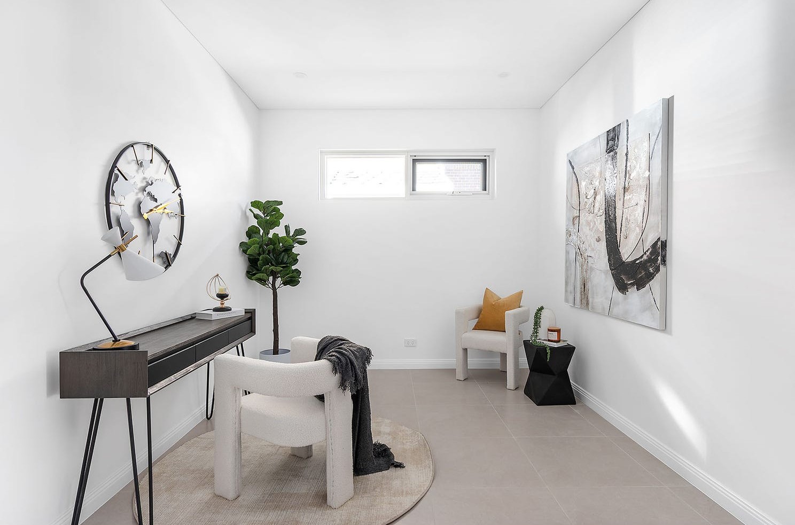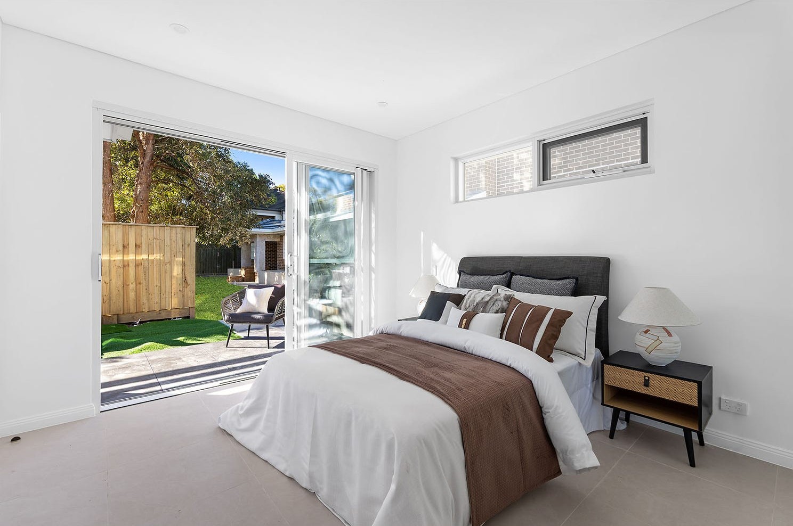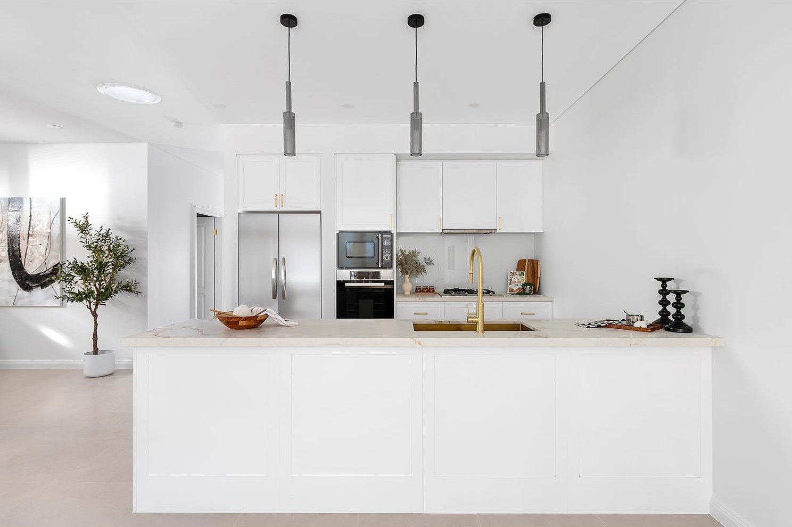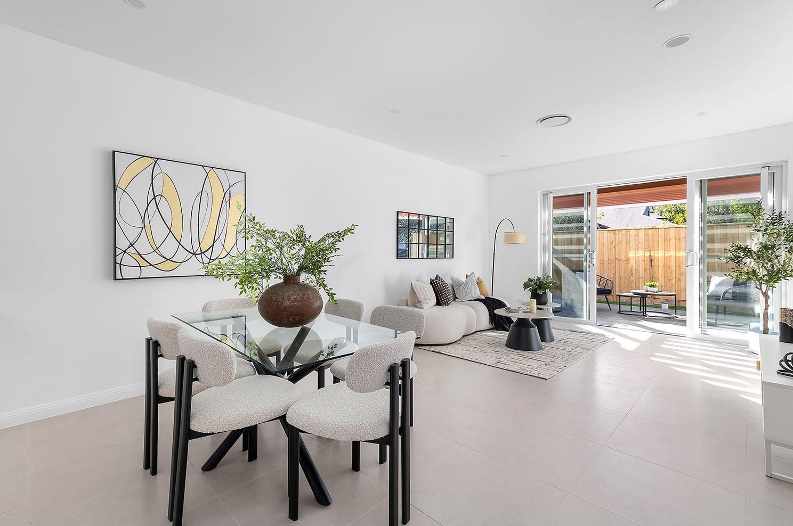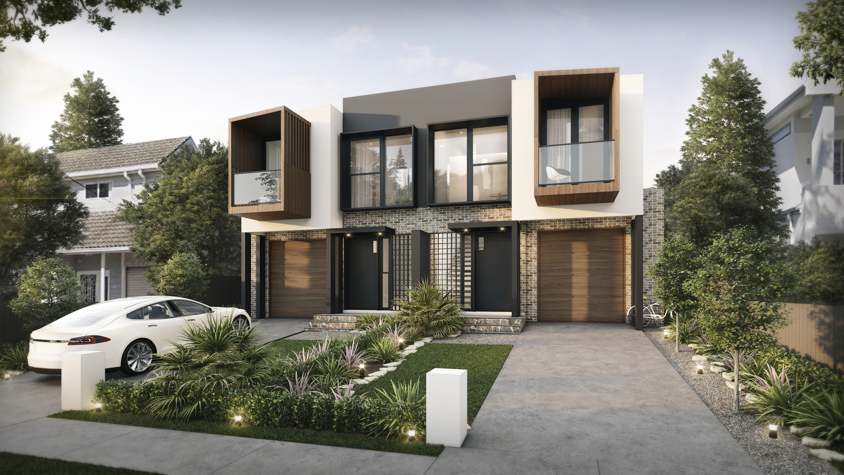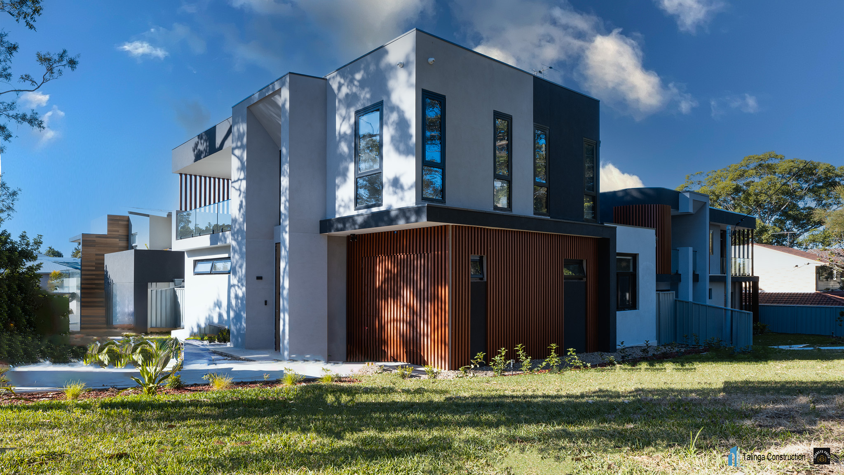TOWNHOUSE
WAHROONGA
WAHROONGA
Scope of Work: Construction and Certificate
Total Units: 9 Townhouses
Features: Exquisitely crafted with solid masonry and a reinforced concrete slab structure, this luxurious townhouse features a fully finished basement. The interior boasts high-end, bespoke imported cabinetry, premium wood finishes, and real wood engineered flooring, all meticulously designed to offer an unparalleled living experience.
Total Units: 9 Townhouses
Features: Exquisitely crafted with solid masonry and a reinforced concrete slab structure, this luxurious townhouse features a fully finished basement. The interior boasts high-end, bespoke imported cabinetry, premium wood finishes, and real wood engineered flooring, all meticulously designed to offer an unparalleled living experience.
Located in the leafy surrounds of Sydney’s Upper North Shore, this development comprises nine townhouses designed in a light French-inspired style. The mix includes six single-level and three double-level residences, all constructed with lightweight structural systems that create efficient and versatile living spaces.
A spacious communal basement serves as the heart of the project, featuring shared facilities and lift access to each home. This central amenity enhances convenience and connectivity within the development.
Architectural details and material selections reflect a refined yet understated character, balancing elegance with modern practicality. The result is a low-density residential setting that combines classical influence with contemporary functionality.
A spacious communal basement serves as the heart of the project, featuring shared facilities and lift access to each home. This central amenity enhances convenience and connectivity within the development.
Architectural details and material selections reflect a refined yet understated character, balancing elegance with modern practicality. The result is a low-density residential setting that combines classical influence with contemporary functionality.
