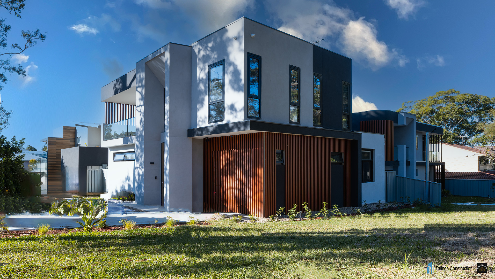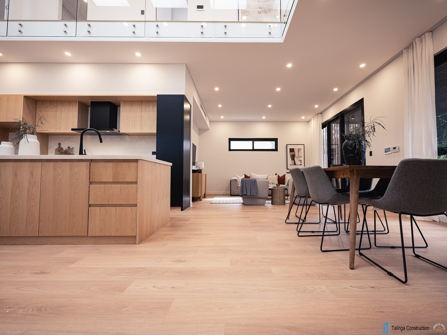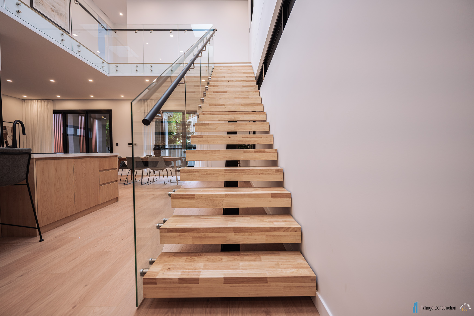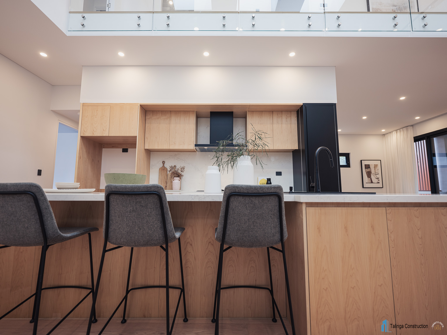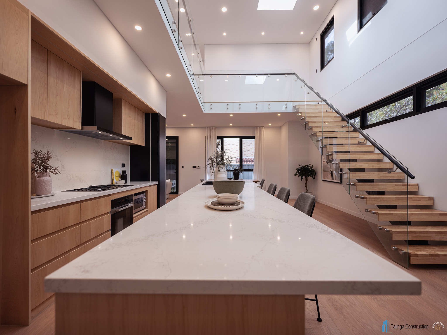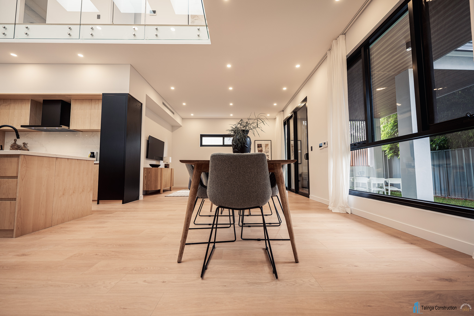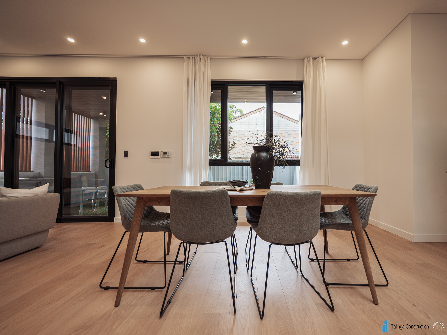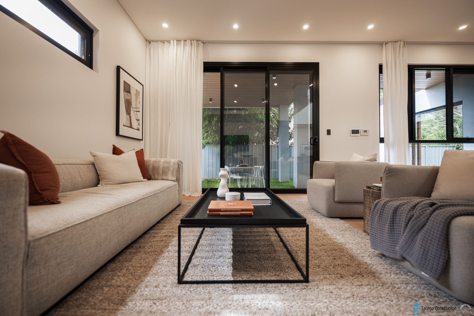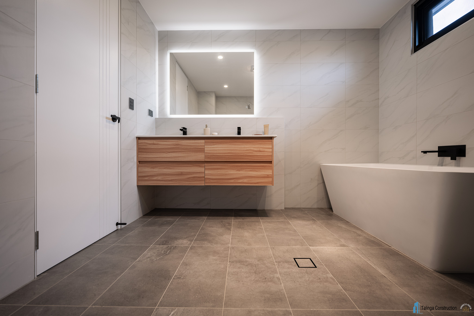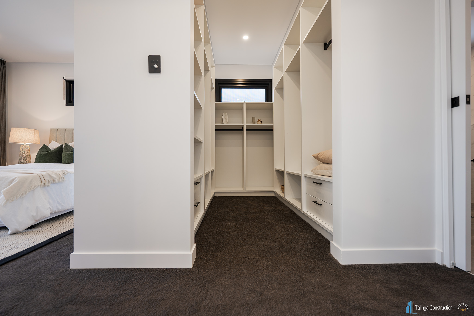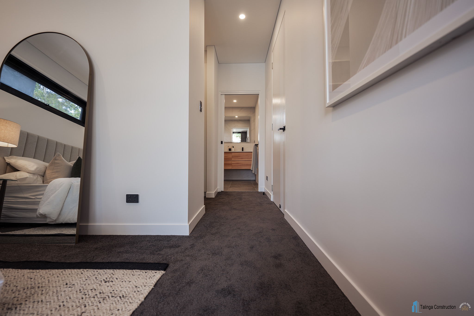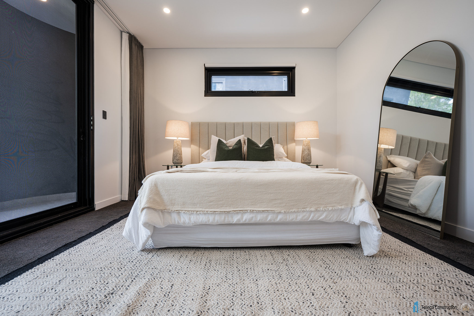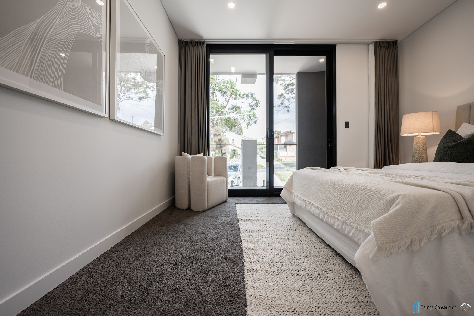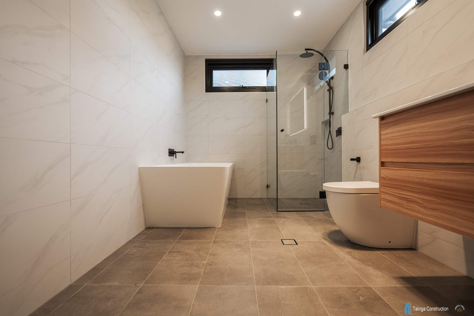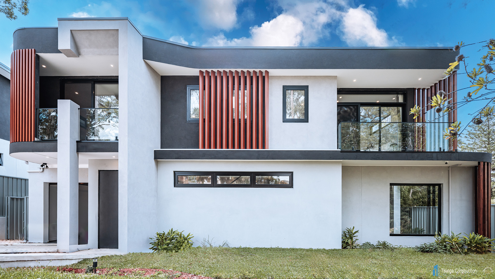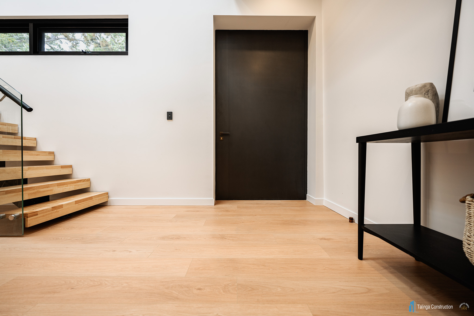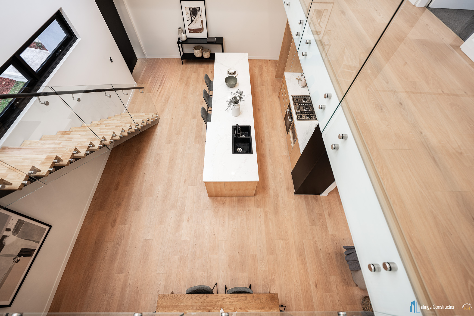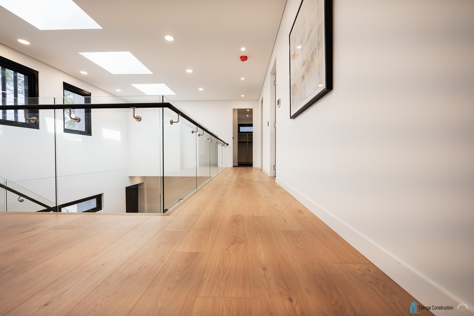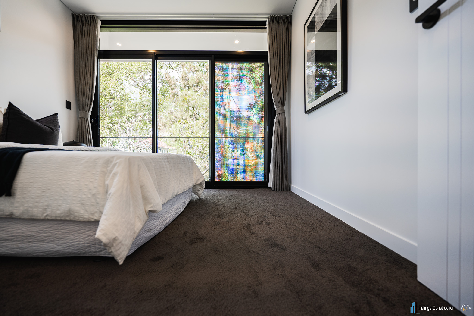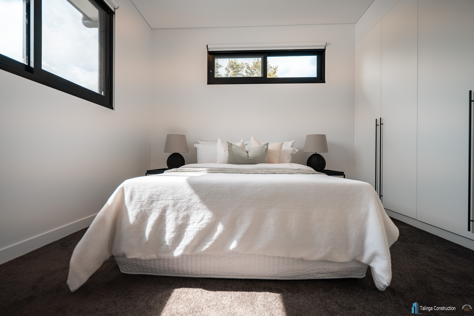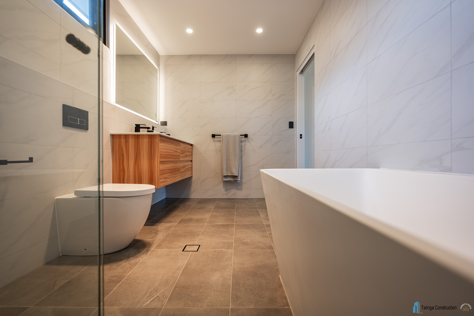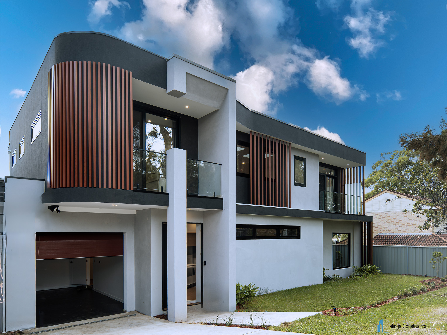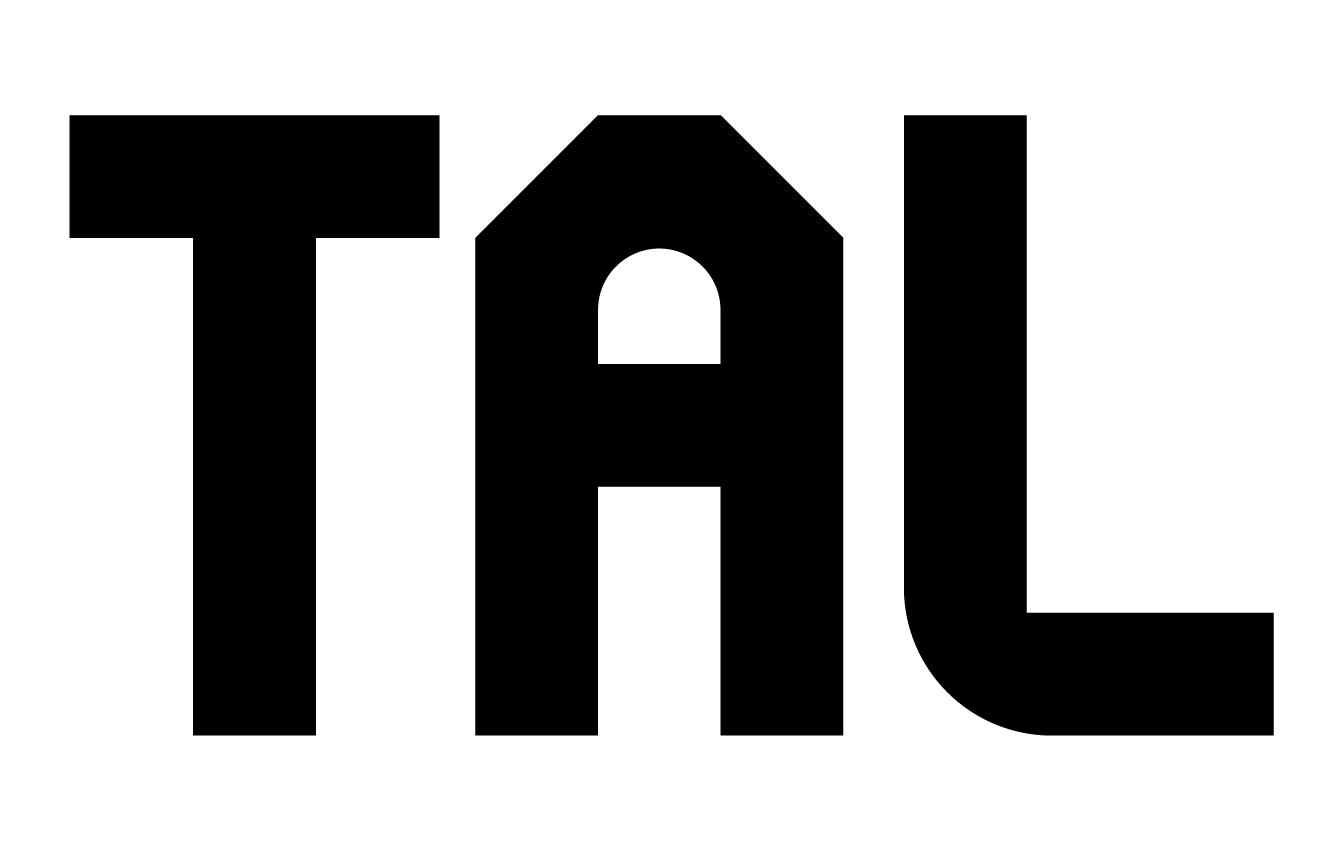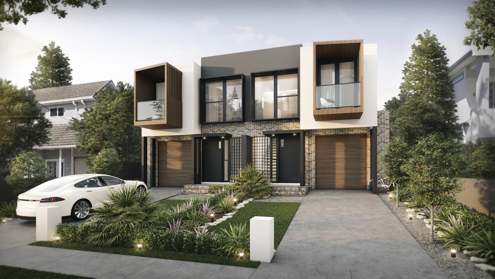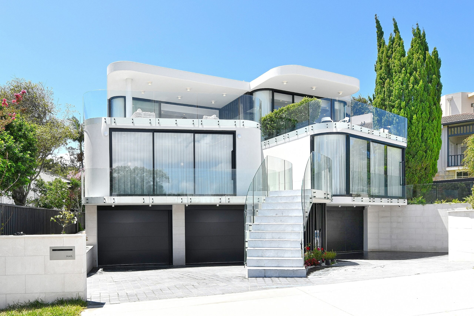DUPLEX
GYMEA
GYMEA
Scope of Work: Construct, Assist with Certification
Total Land Size: 650 m²
Project Value: $1,600,000
Features: Detached Duplex with Concrete Ground Floor and Brick Veneer Upper Levels, Modern Finishes.
Total Land Size: 650 m²
Project Value: $1,600,000
Features: Detached Duplex with Concrete Ground Floor and Brick Veneer Upper Levels, Modern Finishes.
This residence embodies a seamless blend of modern elegance and architectural sophistication, both inside and out. The exterior showcases a bold, contemporary façade with a striking combination of smooth render, timber battens, and expansive glass panels, creating a visually dynamic yet harmonious aesthetic. Large windows and glass balustrades enhance the connection between indoor and outdoor spaces, allowing natural light to flood the interiors while maintaining privacy and style. Inside, the open-plan layout maximizes space and functionality, seamlessly integrating the kitchen, dining, and living areas. A warm, neutral palette is complemented by natural wood finishes, sleek cabinetry, and refined marble surfaces, lending a sophisticated yet inviting ambiance. High ceilings with recessed lighting add depth and brightness, while the floating timber staircase with glass balustrades acts as a sculptural centerpiece. The bedrooms are designed as serene retreats, featuring plush carpeting, built-in wardrobes, and floor-to-ceiling windows that frame lush outdoor views. Bathrooms exude a spa-like elegance, with freestanding bathtubs, minimalist vanities, and high-end matte black fixtures. This home is a perfect fusion of contemporary design, luxurious comfort, and architectural innovation, prioritizing both aesthetics and functionality.
