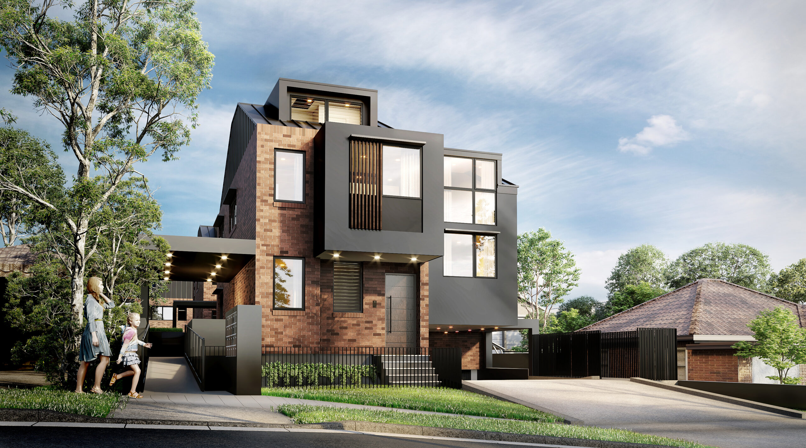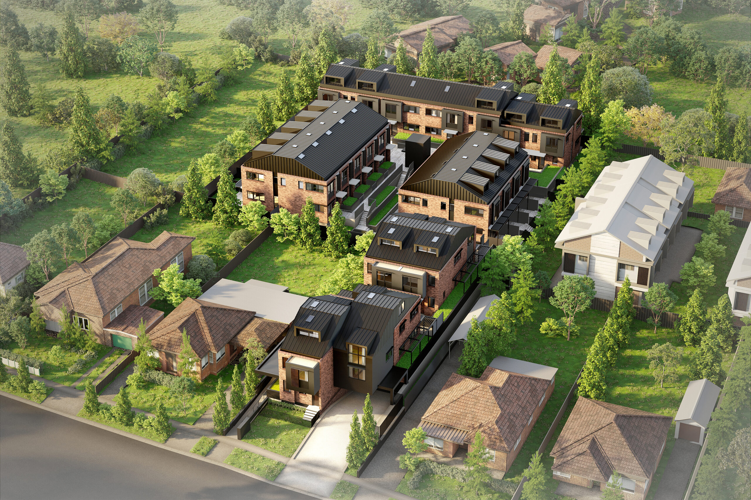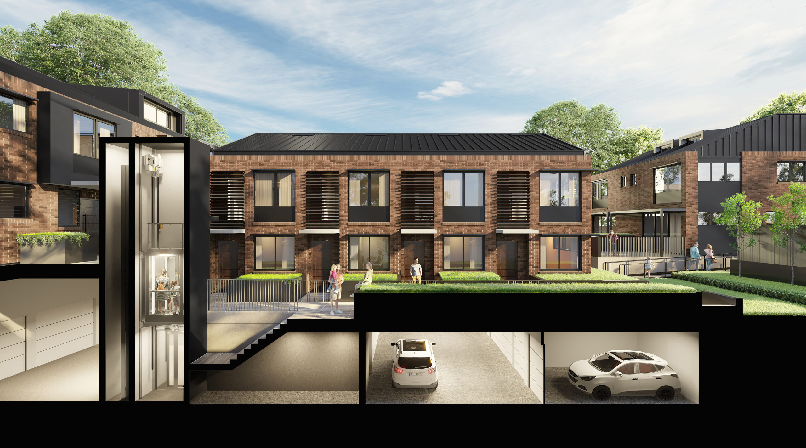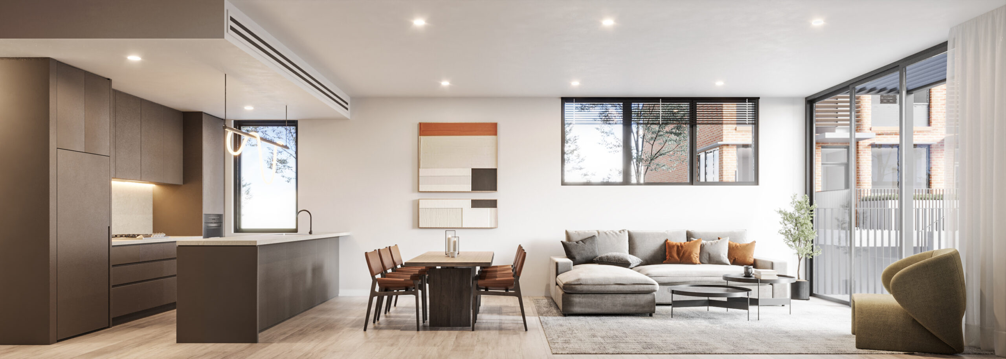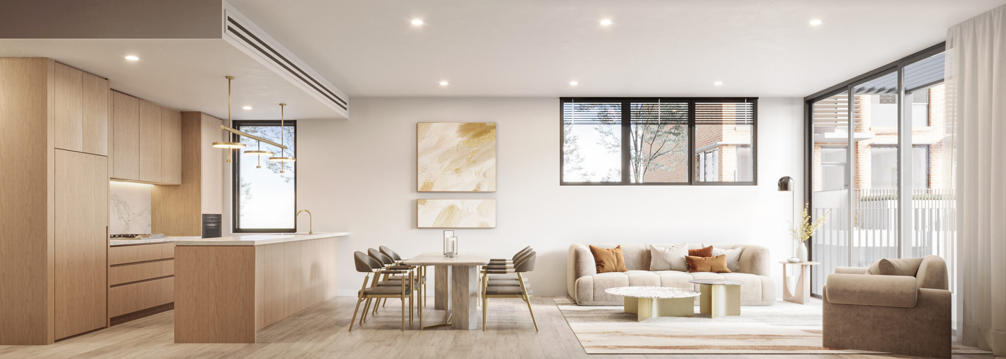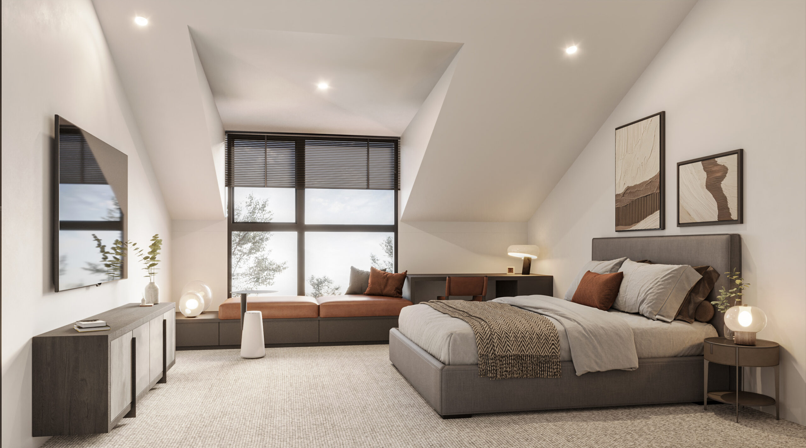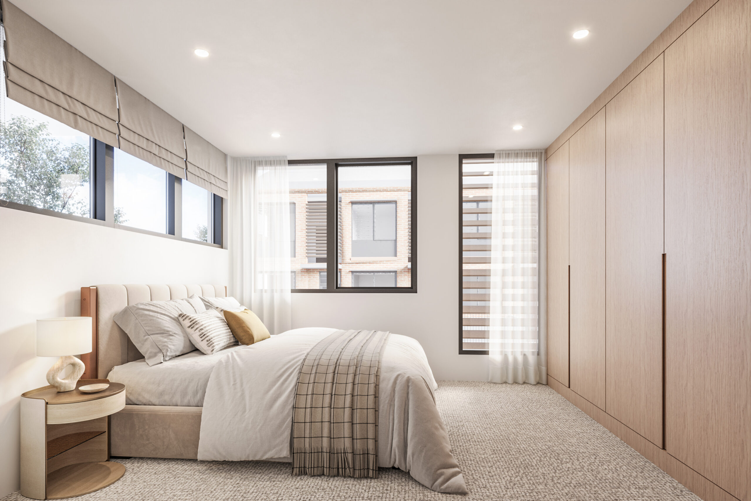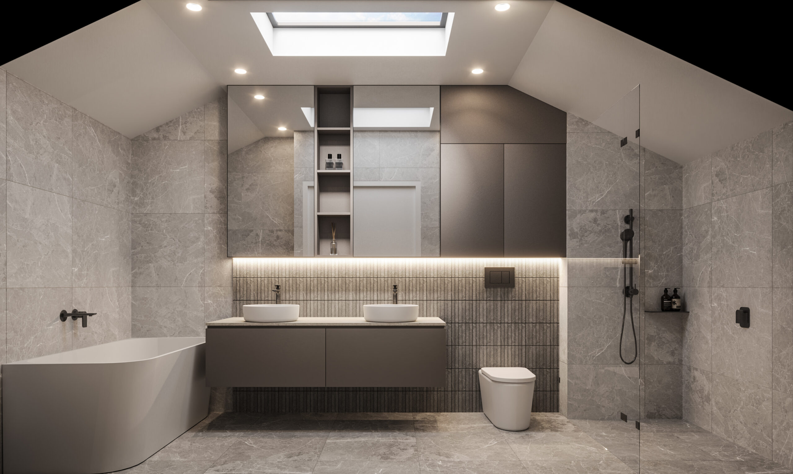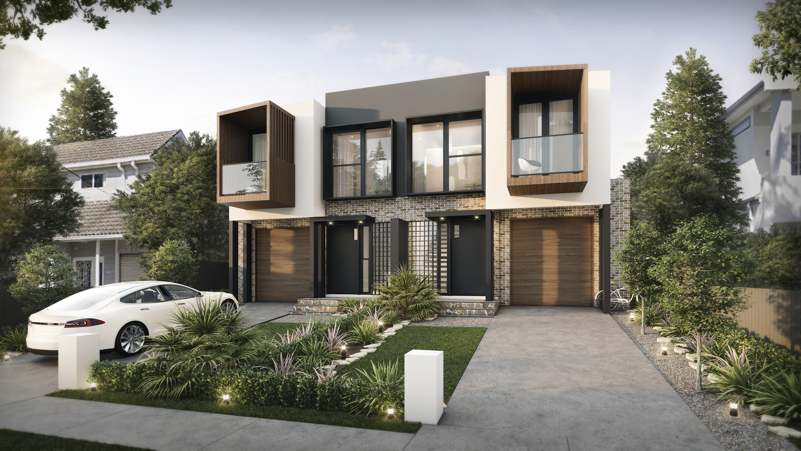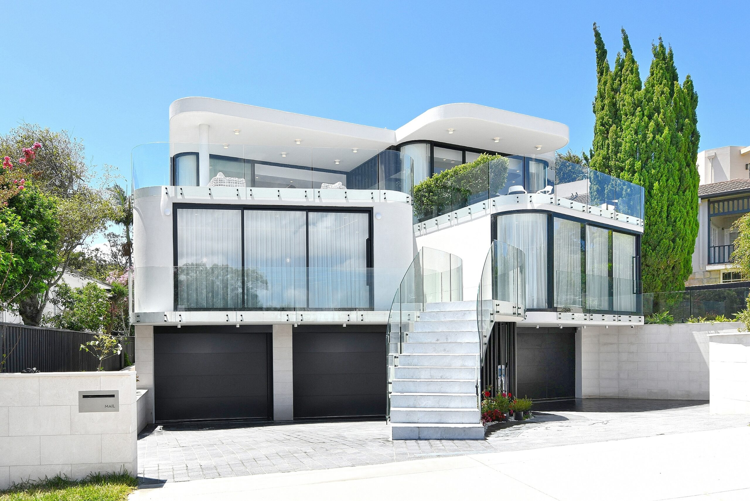TOWNHOUSE
HORNSBY
HORNSBY
Scope of Work: Construction
Total Units: 20 Townhouses
Features: Constructed with Concrete Slabs, Large Glass Openings for Natural Light Integration.
Total Units: 20 Townhouses
Features: Constructed with Concrete Slabs, Large Glass Openings for Natural Light Integration.
Located in Hornsby, this commercial development comprises 20 units constructed with concrete slabs and lightweight structural systems. The design emphasizes a modern aesthetic, featuring large glass openings that allow for abundant natural light and a strong connection between indoor and outdoor spaces.
The project includes a basement level with lift access, supporting convenience and functionality across the site. Among the 20 units, two are arranged over two levels above ground, while the remaining 18 are configured across three above-ground levels.
Overall, the architectural expression combines structural clarity with contemporary detailing, creating a setting that is both practical and visually refined.
The project includes a basement level with lift access, supporting convenience and functionality across the site. Among the 20 units, two are arranged over two levels above ground, while the remaining 18 are configured across three above-ground levels.
Overall, the architectural expression combines structural clarity with contemporary detailing, creating a setting that is both practical and visually refined.
