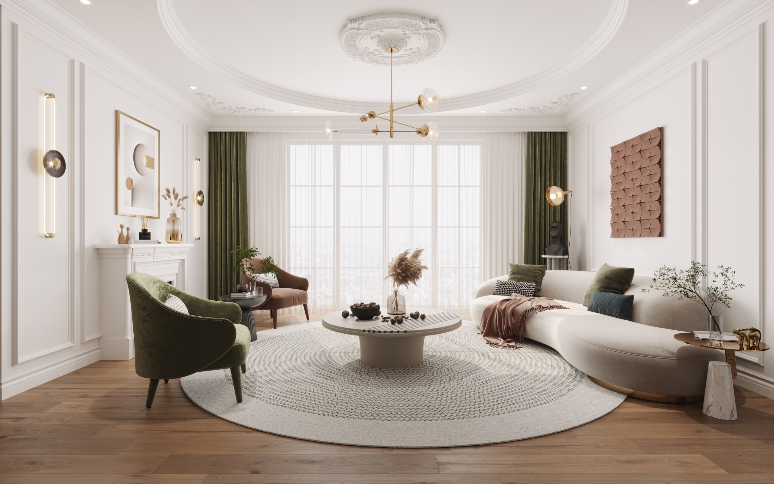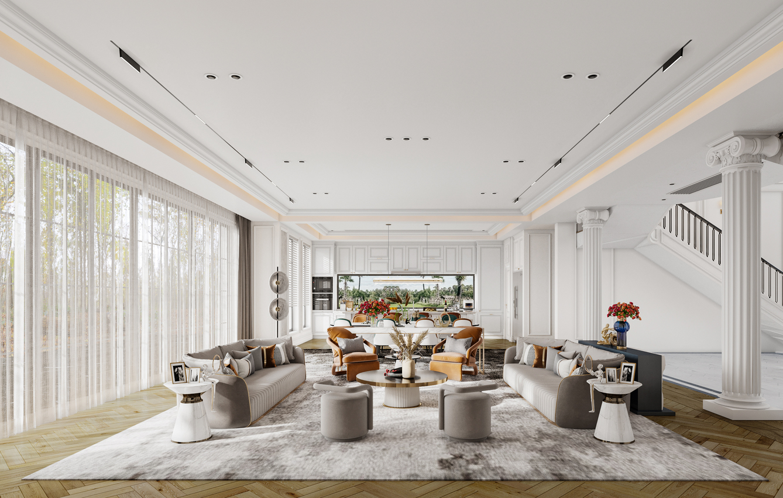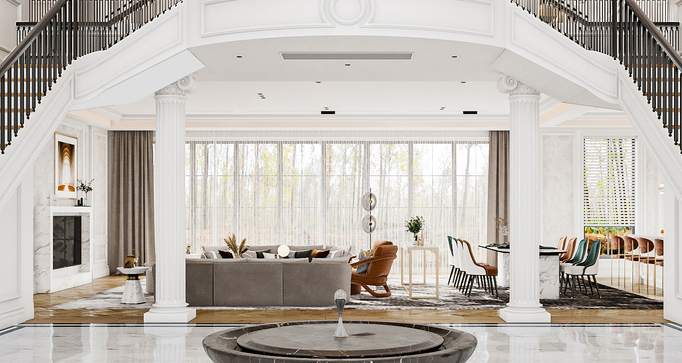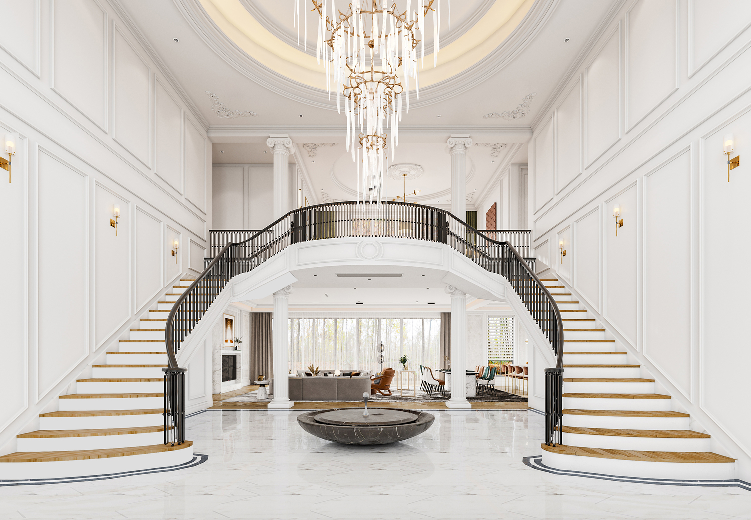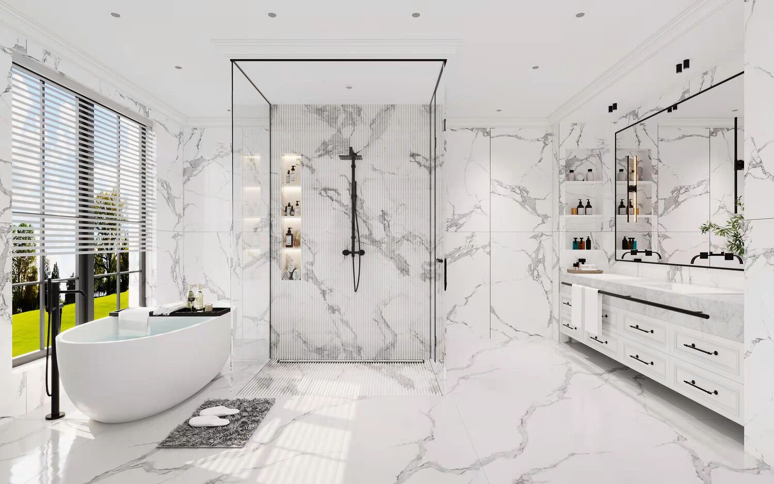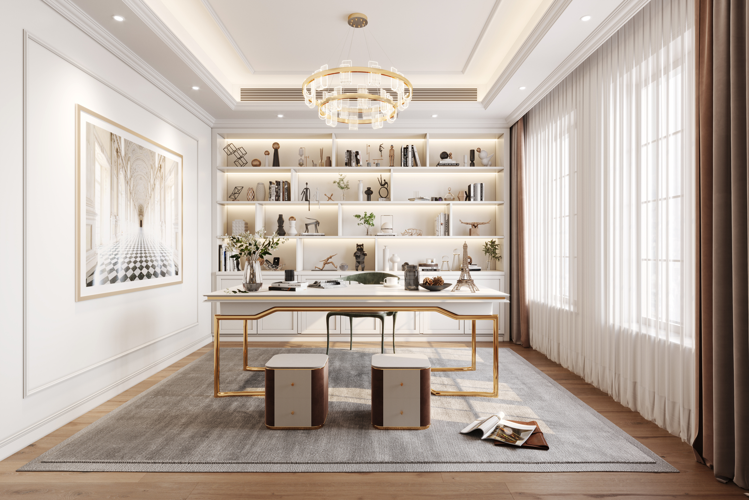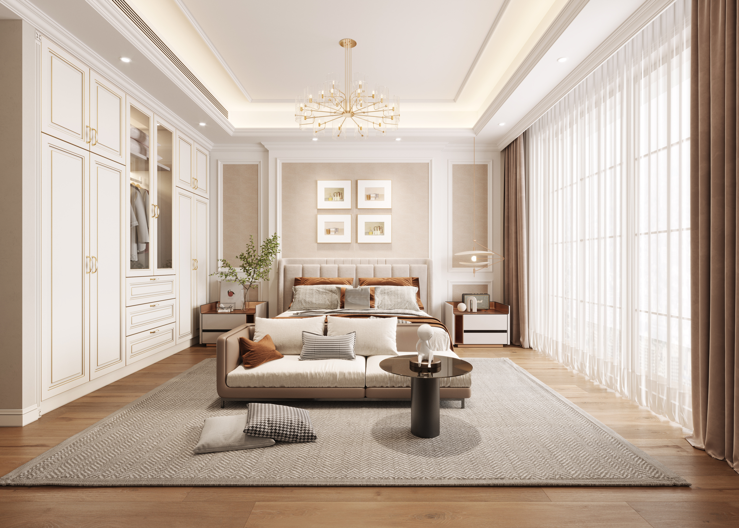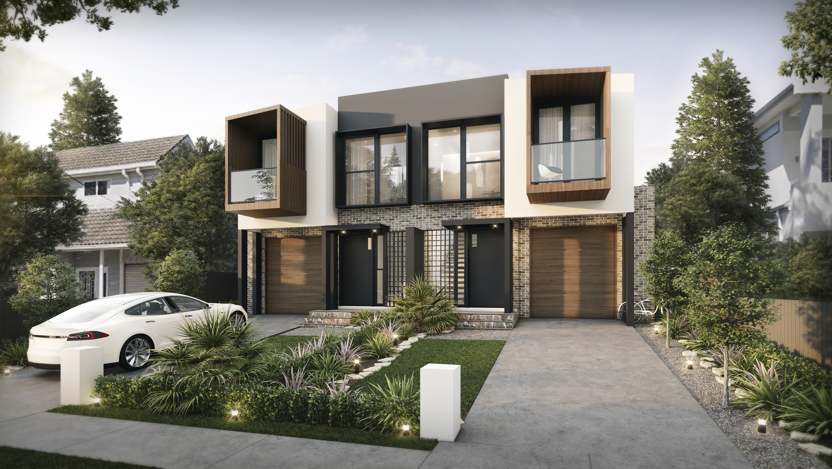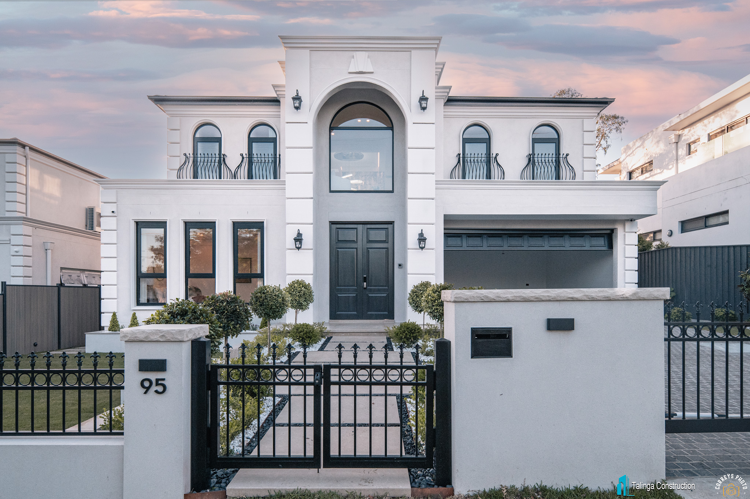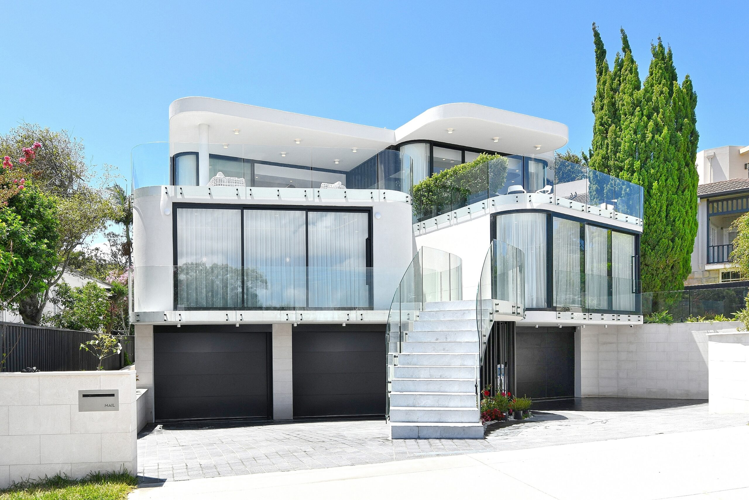HOUSE
ST IVES
ST IVES
Scope of Work: Construct
Total Land Size: 1043 m²
Features: 2-Storey Double Brick Residence with Concrete Slabs, Luxury French Style Finishes into above passage
Total Land Size: 1043 m²
Features: 2-Storey Double Brick Residence with Concrete Slabs, Luxury French Style Finishes into above passage
The interior design across these spaces reflects a seamless blend of luxury, modernity, and functionality, all within a 2-storey double brick residence with concrete slabs and luxury French-style finishes. The bathroom features large-scale marble finishes with natural veining, a frameless glass shower enclosure, and a freestanding bathtub, creating a spa-like retreat with black fixtures adding bold contrast. Moving into the foyer, the grand design is highlighted by a double staircase with wrought iron railings, marble flooring, and a stunning chandelier suspended from a domed ceiling with intricate molding, exuding elegance and grandeur. The master bedroom continues the luxurious theme with a neutral color palette, soft textures, an upholstered headboard, and built-in wardrobes, complemented by large windows that allow natural light to flood the space. The study is designed for sophistication and productivity, with a custom shelving unit, a sleek desk with gold accents, and expansive windows that maintain a bright and inspiring atmosphere. Across all spaces, the use of high-end materials, refined finishes, and meticulous attention to detail creates a cohesive and opulent living environment.
